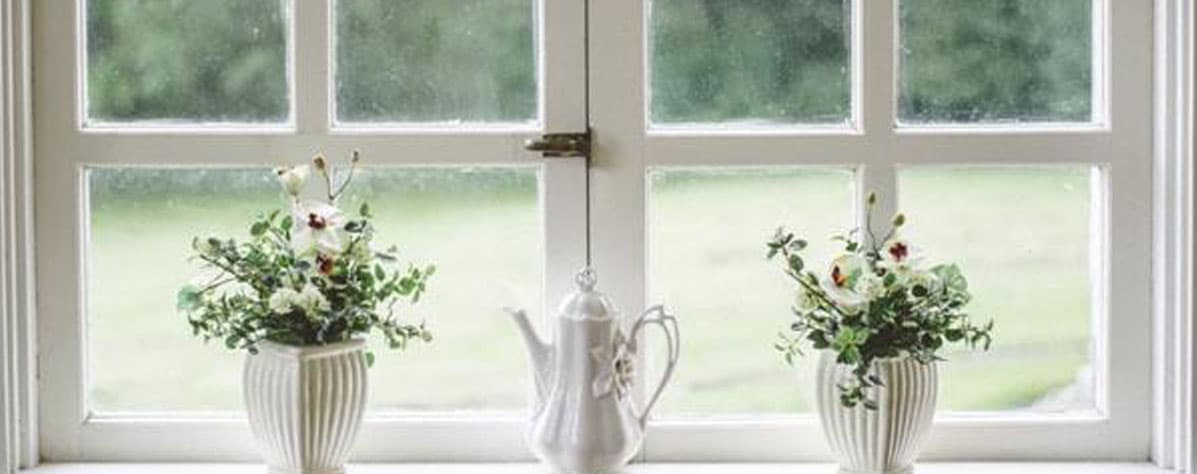How to Get Natural Ventilation: Window Size and Arrangement

A house needs two things: lighting and ventilation. Light and fresh air both make a house feel alive. That is essential to any house, be it a New York studio apartment or a San Francisco suburb house. Architects pay a lot of attention to how they can design homes that are always full of light and air. Room ventilation very important to allow fresh air into your home. Today, we will talk about how can we place windows and doors to get better ventilation in every room.
 https://pixabay.com/photos/white-window-glass-shield-frame-2563976/
https://pixabay.com/photos/white-window-glass-shield-frame-2563976/
Importance of ventilation in a room
Ventilation doesn’t only mean letting in the air from outside. Ventilation is also about controlling the air quality, air-flow, and temperature in a room. If you are a builder who builds houses of various sizes or if you are planning a new home or maybe a new room, this guide will help you get the best ventilation. Ventilation with outside air depends a lot upon purposely built openings. Windows and doors are the best way to get ventilation naturally.
Here are some benefits of natural ventilation through windows and doors:
- It can be cheaper as it doesn’t use any electricity, proper ventilation can give your home sunlight for the optimum duration.
- Natural ventilation is eco-friendly.
- It doesn’t need any maintenance as artificial ventilation does, so it is hassle-free.
- It can all be controlled by making proper window and door choices for ventilation up front.
Deciding Window Size: Width and Height
The size of the window in your room depends on the position of the room in the house and also on the size of the room. The bigger the room size, the taller the perfect windows will be. But before deciding that you should choose which kind of window is suitable for your usage. Generally, we use fixed, sliding, or hinged windows in the house for residential purposes. Sash, corner, or bay windows are suitable for large places or living room ventilation.
As mentioned before, the height of the windows depends upon the size of the room. Suppose you have space for one window in a room that is 10 feet wide and 15 feet long, making your room size 150 square feet. For a room of that size, you may need a window of at least 15% of the total size. So, 15% of the 150 square feet would be 22.5 square feet, rounding it off will give us 22 square feet. You should choose a window of 4.2 feet high and 5.2 feet wide window, which will provide enough light in the room. This formula works for almost every rectangular room, just remember 15% of the room size is the window height you should choose.
This arrangement also solves our ventilation needs, as the amount of area needed for ventilation is always smaller than the area needed for light. For ventilation, it is about 7% percent of the total area of the room, or half of the requirement for optimal light. If you have a sliding window in the size mentioned above, it will require one side that will open to fulfill the need for air ventilation in the room.










